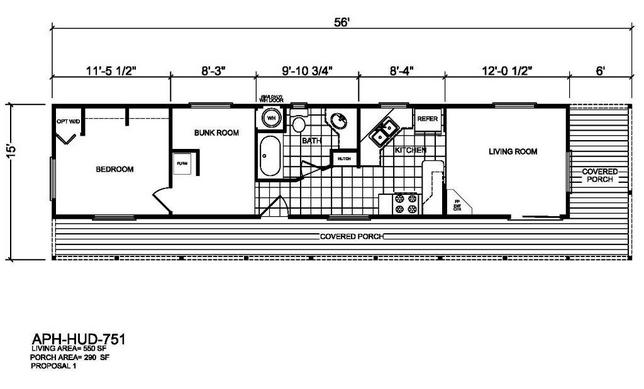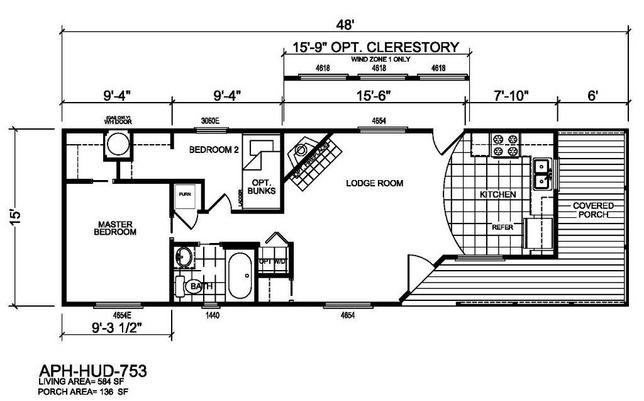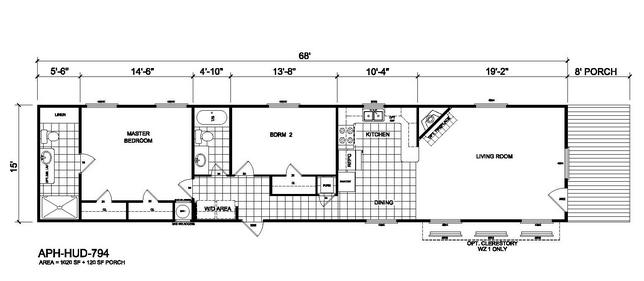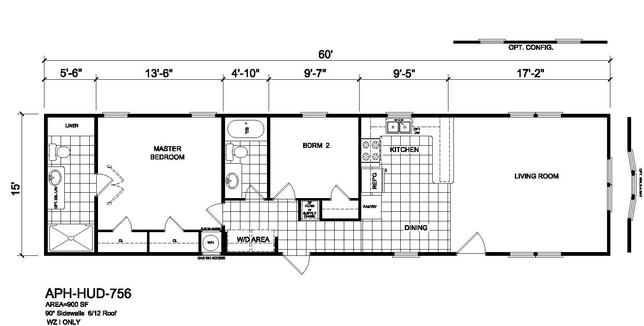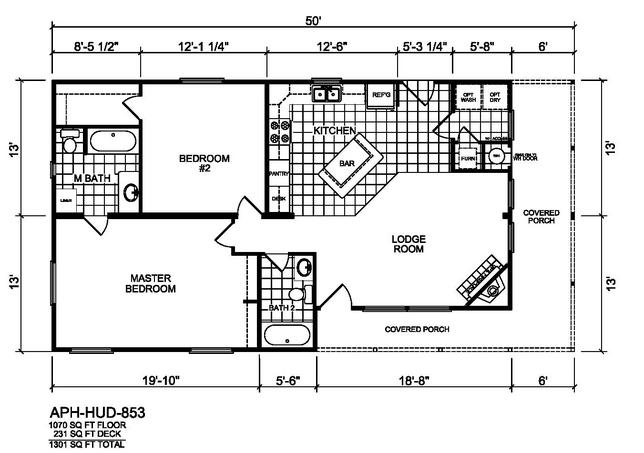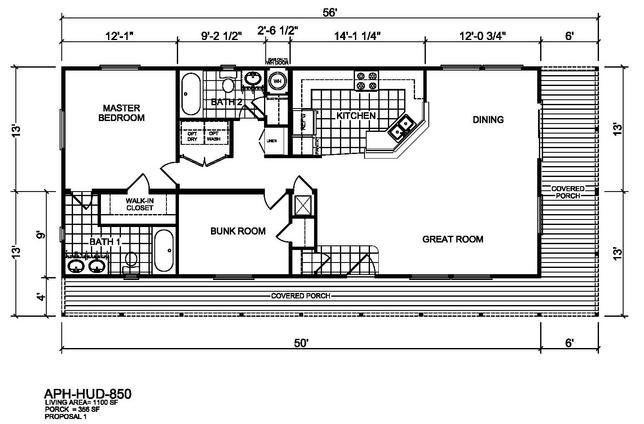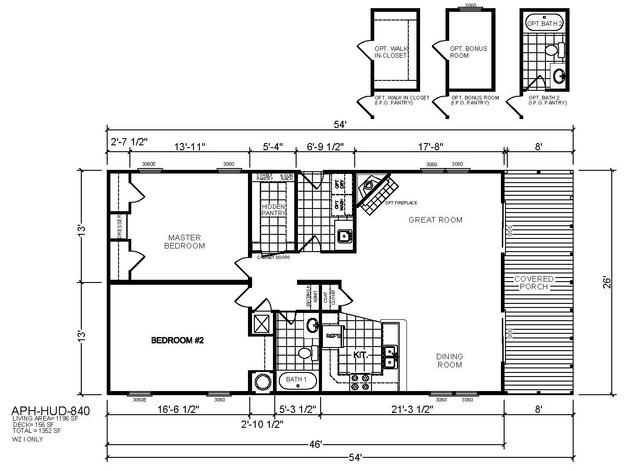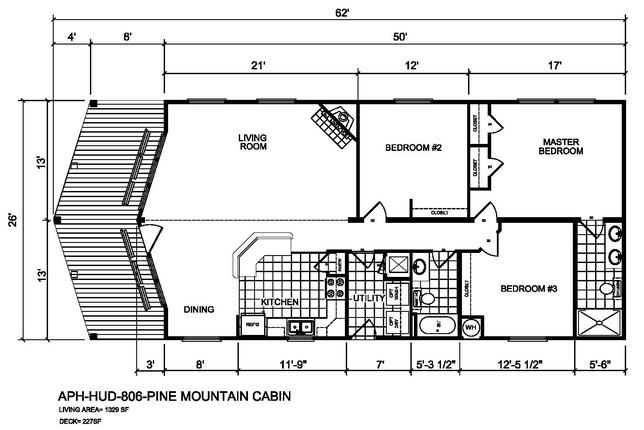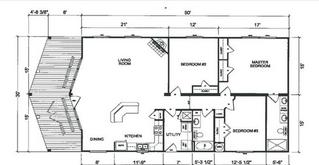LOG CABIN
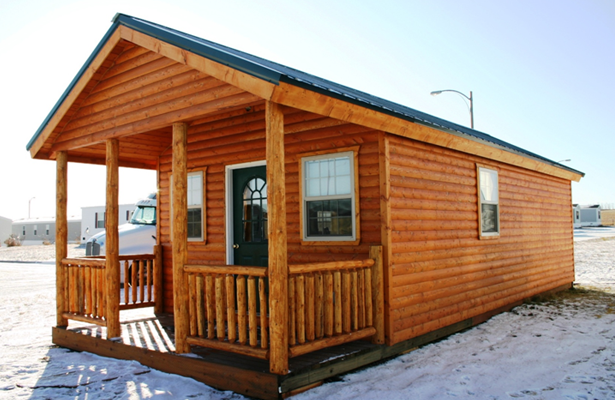
Custom Built Cabins
Standard Features Include:
• 2x6 Tongue & Groove Pine floor, walls and roof
• Metal roof (your color choice)
• Wall boards rounded on outside and flat with V groove
on inside.
• Outside stained and sealed
• 4' Porch area (6' or 8' optional)
• 1-3068 entry door w/arch top 9-lite glass
• 2-30"x 40" vinyl windows
• Log railing on porch area
• 4x6 Pressure Treated skids against ground
• All siding and decking fastened with screws
• No insulation
• 6 pitch roof (with bubble insulation beneath metal)
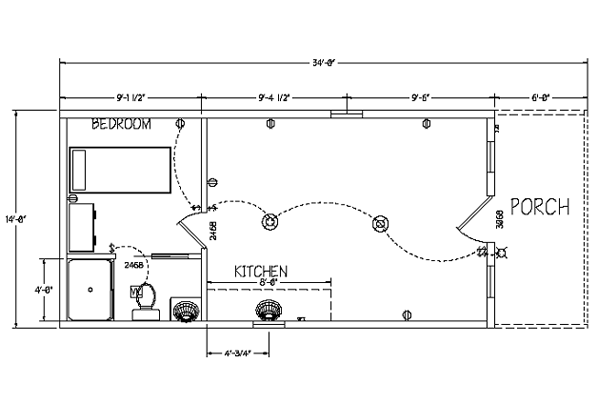
PINE MOUNTAIN CABINS
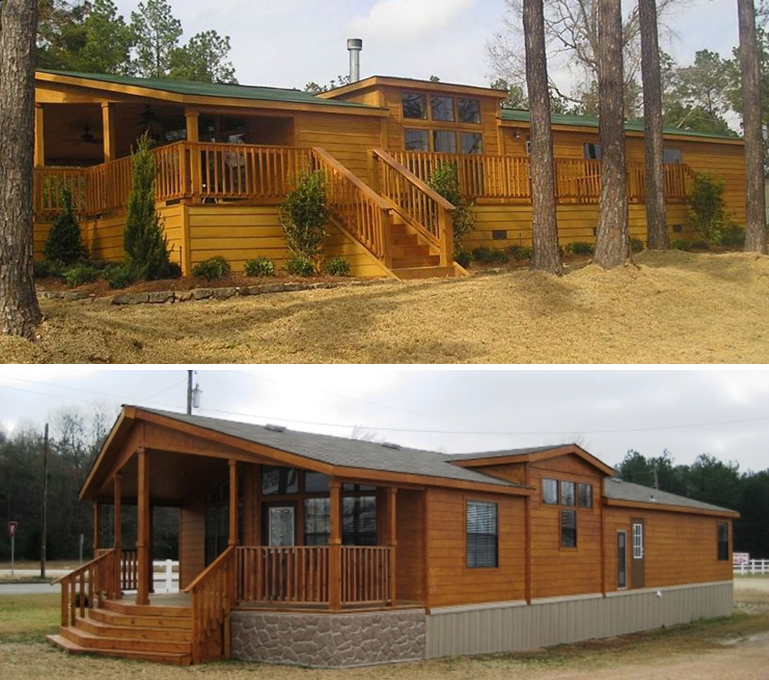
This is an exciting line of Crew Camp Housing Cabins. The Pine Mountain Cabin series is designed tough enough to handle the terrain for oil field housing. We have a complete line up of manufactured oilfield man camps, executive oilfield housing, oil field offices and bunk houses. This is a quality rustic product that will be admired by any outdoor enthusiast.
Most Pine Mountain Cabin floor plans come with built on decks, bunk rooms, rustic yellow pine cabinetry, wood accents and cedar stained fiber cement lap siding. They are designed to take the wear and tear of rustic living and come in sizes from 550 sq. ft. up to over 1824 sq. ft. There is truly a size and design to meet your needs. This line is designed and built with your comfort in mind making it your home away from home. We offer a wide range of floor plans or we can custom build to accommodate your needs.
Please contact Crew Camp Housing for more information on the Pine Mountain Cabins.
- Drape-Valance Color Choices
- Exterior Paint Colors
- Interior Main Colors-MFG
- Optional Ceramic Tile Choices
- Optional Interior Accent Colors-MFG
- Optional Laminate Floor Selections-MFG
- Optional Solid Granite Countertop Choices
- Optional Solid Surface Countertop Choices
- Rocket Carpet Selections-MFG
- Shingle Color Selections
- Standard Laminate Countertop Choices
- Standard Linoleum Flooring Choices
- PMC Single sectionStd Features
- PMC Double sectionStd Features
MULTI SECTION PINE MOUNTAIN CABINS
Call for updated inventory @ 888-980-2267



